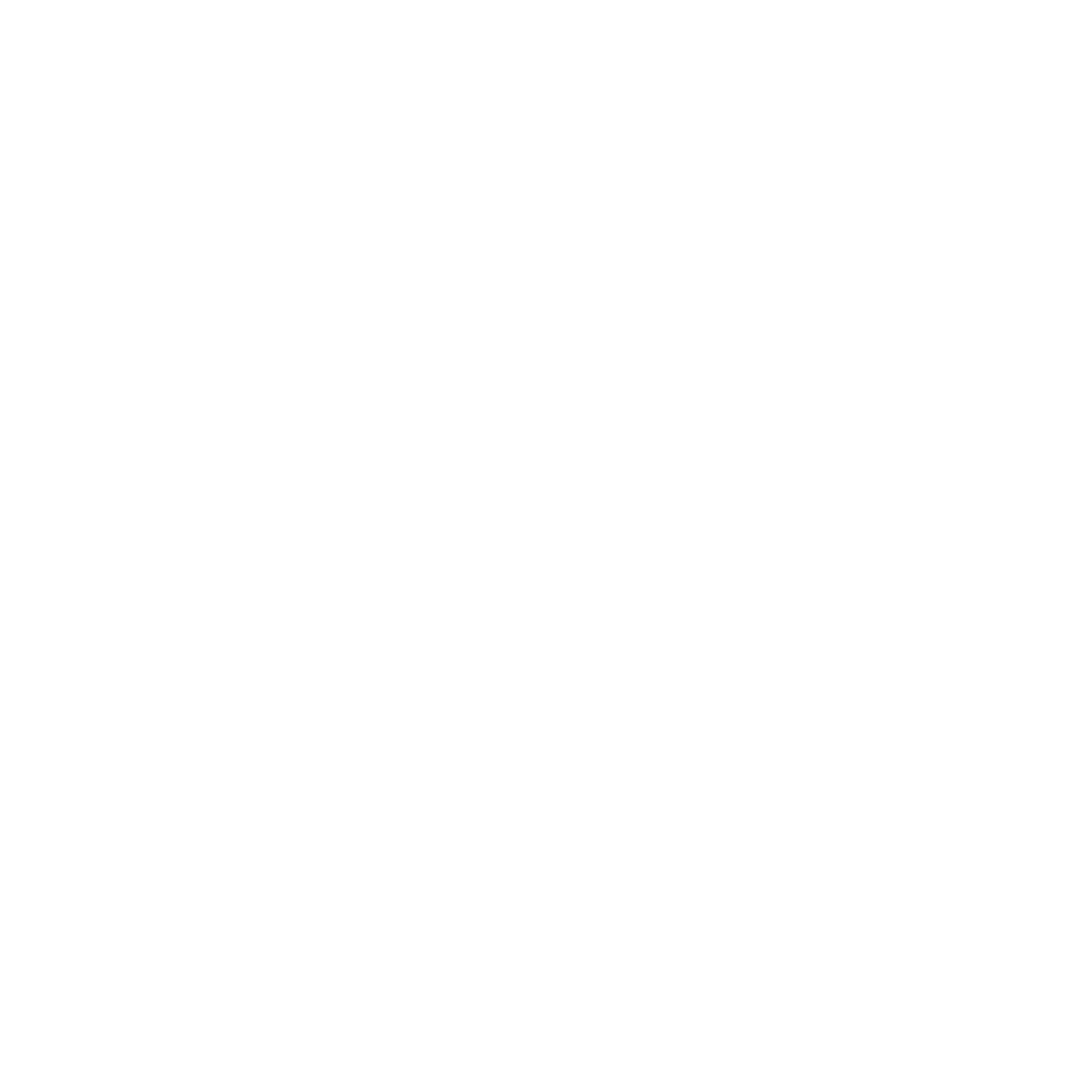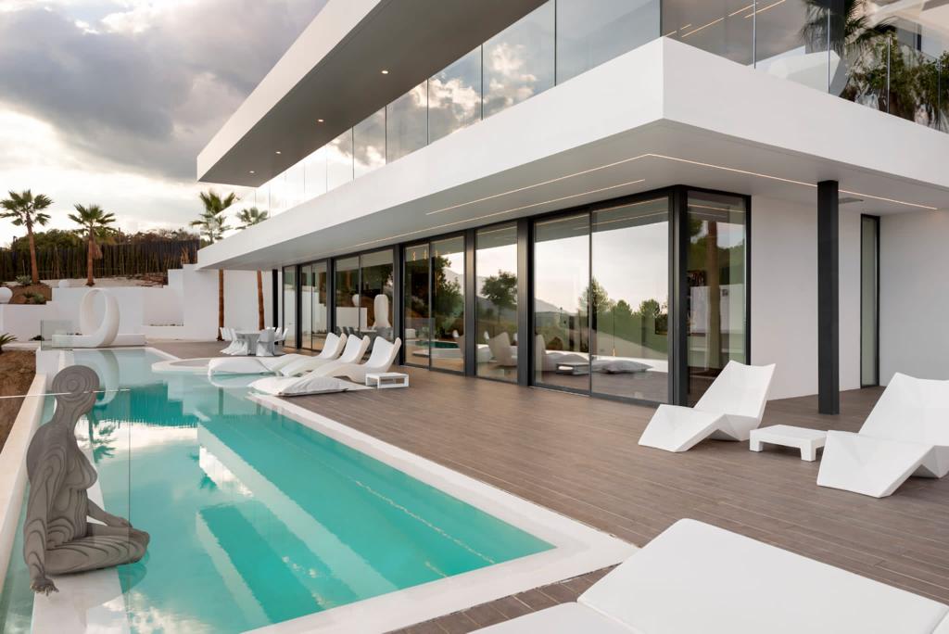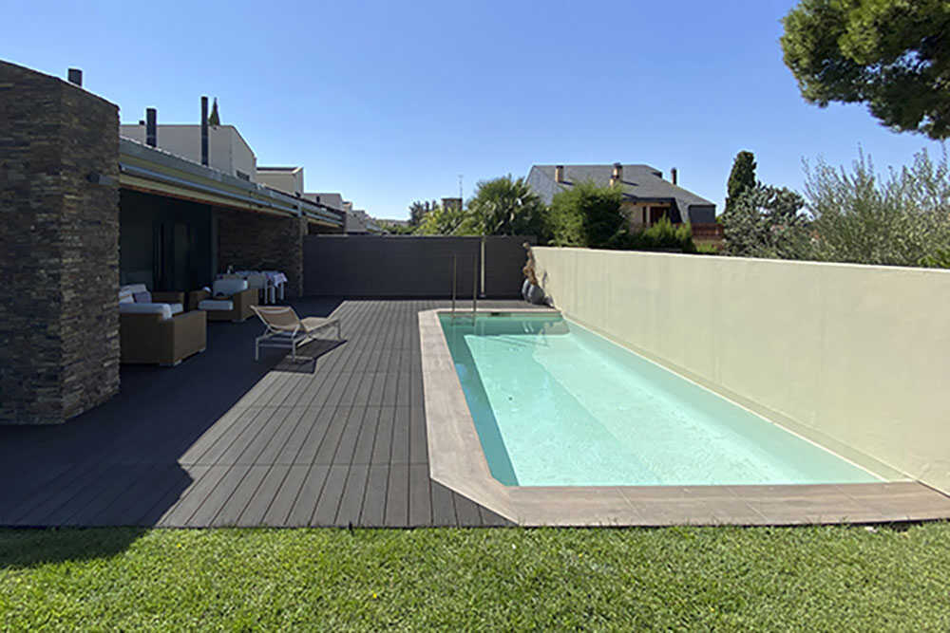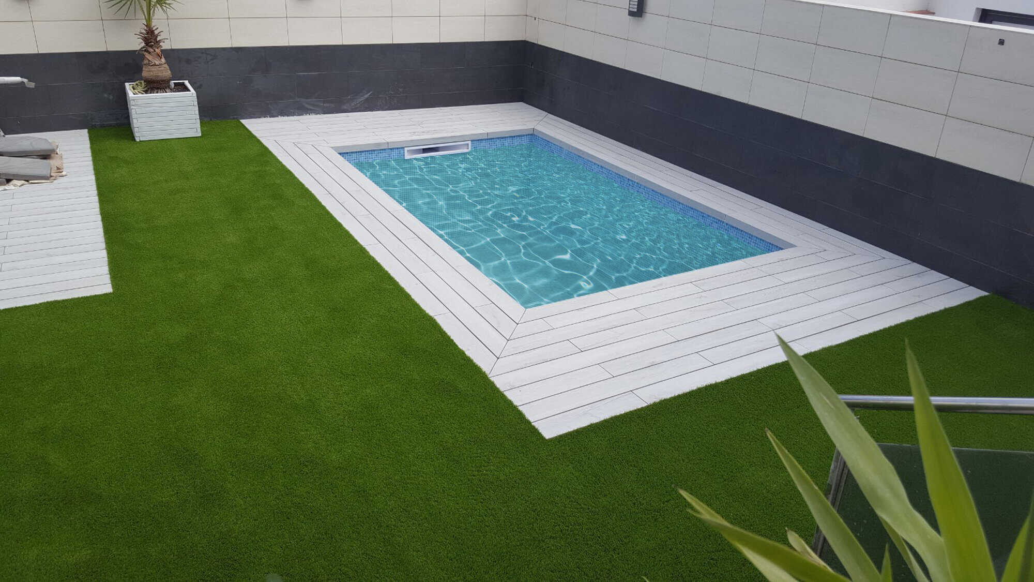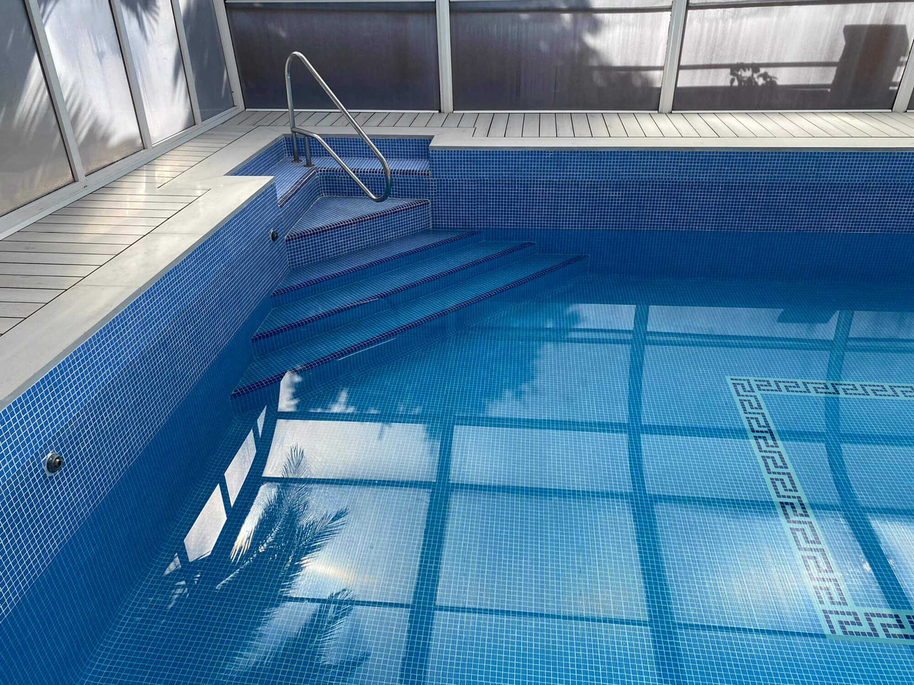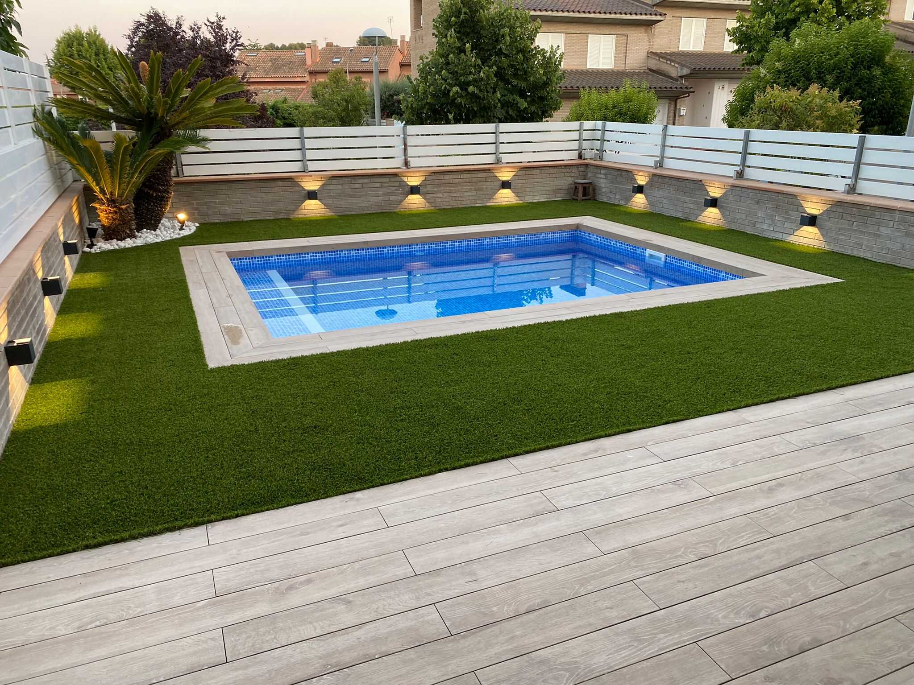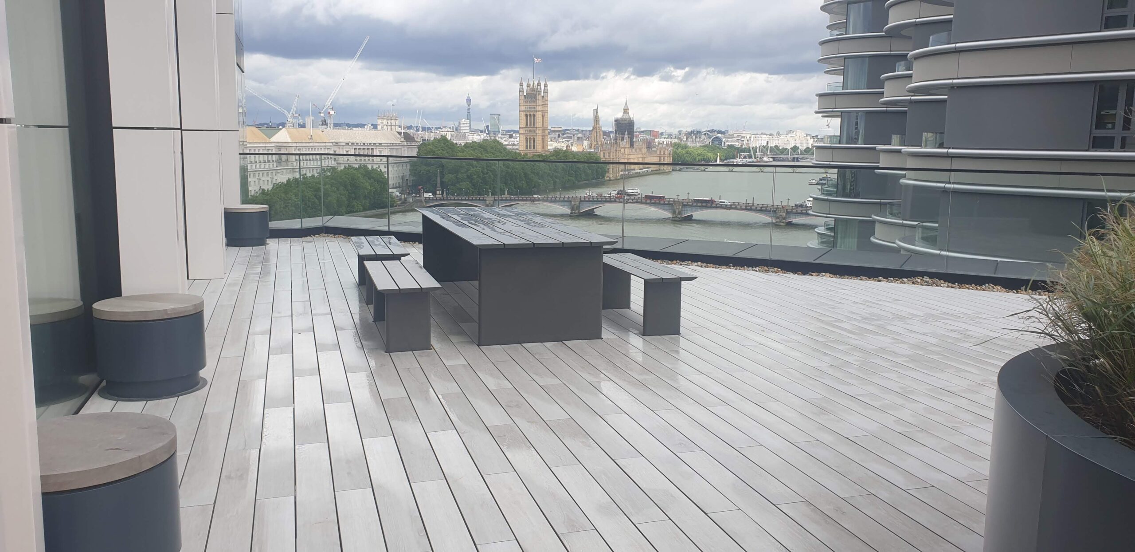EXADECK | Raised access technical flooring
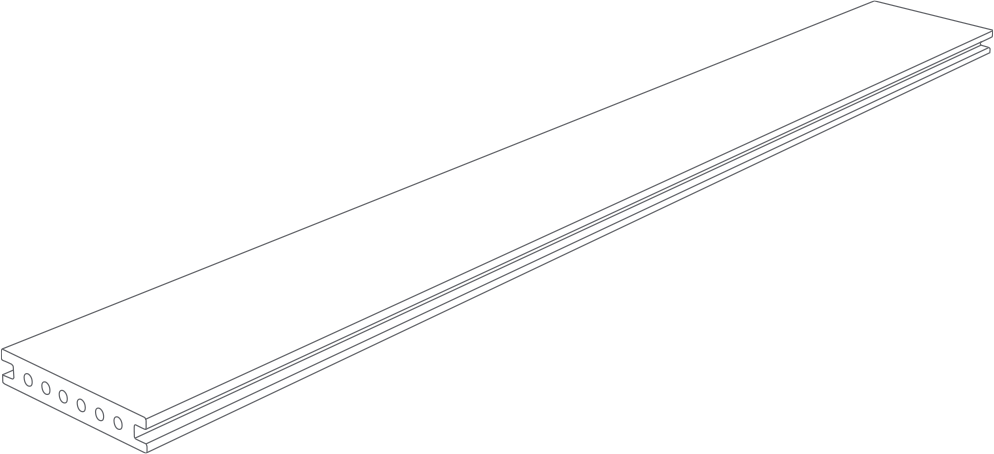
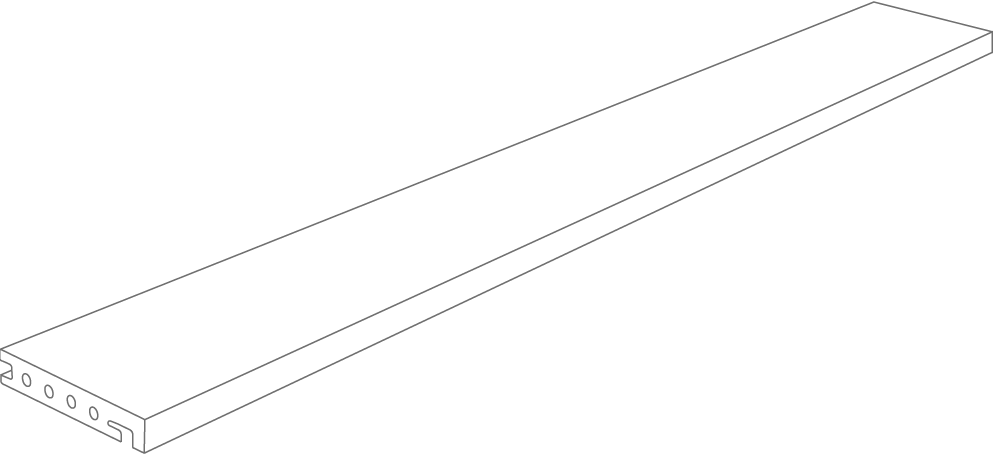
WHAT IS RAISED ACCESS FLOOR?
Exadeck. is a raised access floor system composed of ceramic slats. Its exclusive assembly system allows for quick and easy installation, resulting in a porcelain tile deck that is easy to install, without the need for specific tools..
One of its main features is the accessible system supported on battens, which allows for easy and convenient distribution of installations and wiring underneath.
EXADECK also offers the advantages of a floating fixing system, allowing the individual opening of all slats, which facilitates access to the lower area in case of need.
The Exadeck. accessible raised flooring system is presented as an innovative solution of great interest to architects and specifiers, due to its technical qualities and the elegance of its design.
Among its most outstanding technical characteristics are anti-slip properties, even on wet floors, mechanical resistance and abrasion resistance.
With the natural look of wood, but without the constant and costly maintenance of wood, EXADECK access flooring is launched with a contemporary design in the wood-inspired Yoho: Maple, Oak, Teca, Antico, Caoba, Natural y Grey These modern styles adapt perfectly to any space, combining aesthetics, strength and durability with ease of installation and low maintenance.
TECHNICAL CHARACTERISTICS OF THE EXTERNAL RAISED ACCESS FLOOR
All the technical and aesthetic features of the extruded porcelain deck Exadeck. allow for its application in any outdoor space, ensuring the material’s durability, stability, and resistance. This deck-type flooring is an extruded porcelain stoneware with a high level of slip resistance (C-3/R12), frost resistance, and high stain resistance. Its main characteristics include:
- High resistance to extreme weather conditions.
- Ideal for outdoor installations.
- Superior moisture resistance compared to wood, resins, plastics and other materials.
- High mechanical strength:
- Tear and abrasion resistance.
- Suitable for high traffic areas.
- Reduced construction time thanks to its clip-on installation system.
- Propiedades ignífugas que garantizan seguridad e inalterabilidad.
- Resistencia a las heladas debido a su casi nula absorción de agua.
- Termoestable, soporta cambios bruscos de temperatura sin deformarse.
OUTDOOR SPACES AND AREAS FOR OUTDOOR USE
As a raised access floor, EXADECK allows for different installation systems, such as aligned or interlocking, which enable it to be used in a wide variety of areas:
- Residential areas: EXADECK is ideal for beautifying and enhancing the functionality of patios, decks, pools, porches and gardens. Its weather resistance and refined aesthetics make it a popular choice for homes looking for a modern and durable finish.
- Public spaces: Its durability and strength make it perfect for pedestrian walkways, beaches and terraces in public spaces. EXADECK withstands constant use without losing its structural integrity or visual appeal, making it a safe and reliable option.
- High traffic commercial areas: EXADECK is the ideal solution for areas that experience a constant flow of people, such as hotels, restaurants and shopping centres. Its ability to withstand intensive use without showing signs of wear and tear ensures that these spaces maintain a professional and welcoming appearance.
- Water spaces: EXADECK also excels in applications in environments close to water, such as beach junctions and swimming pool environments. Its resistance to moisture and adverse conditions makes it an excellent choice for these spaces, ensuring a long service life without compromising safety or aesthetics.
EXADECK MAPLE
GRES PORCELÁNICO EXTRUIDO · EXTRUDED PORCELAIN STONEWARE
VARIANTS

FORMATS

14,1×121,7×2,6 cm
special pieces
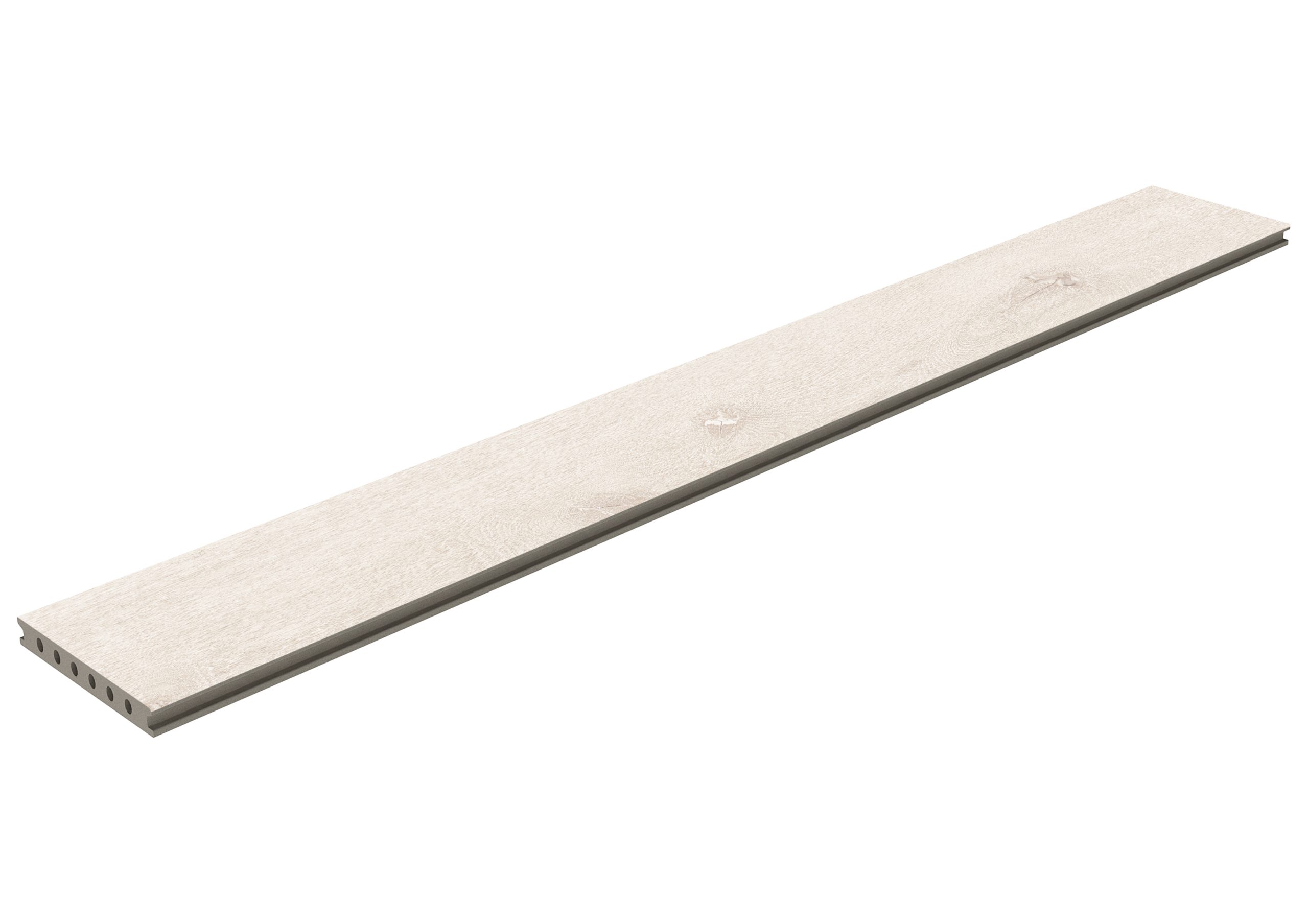
SLAT
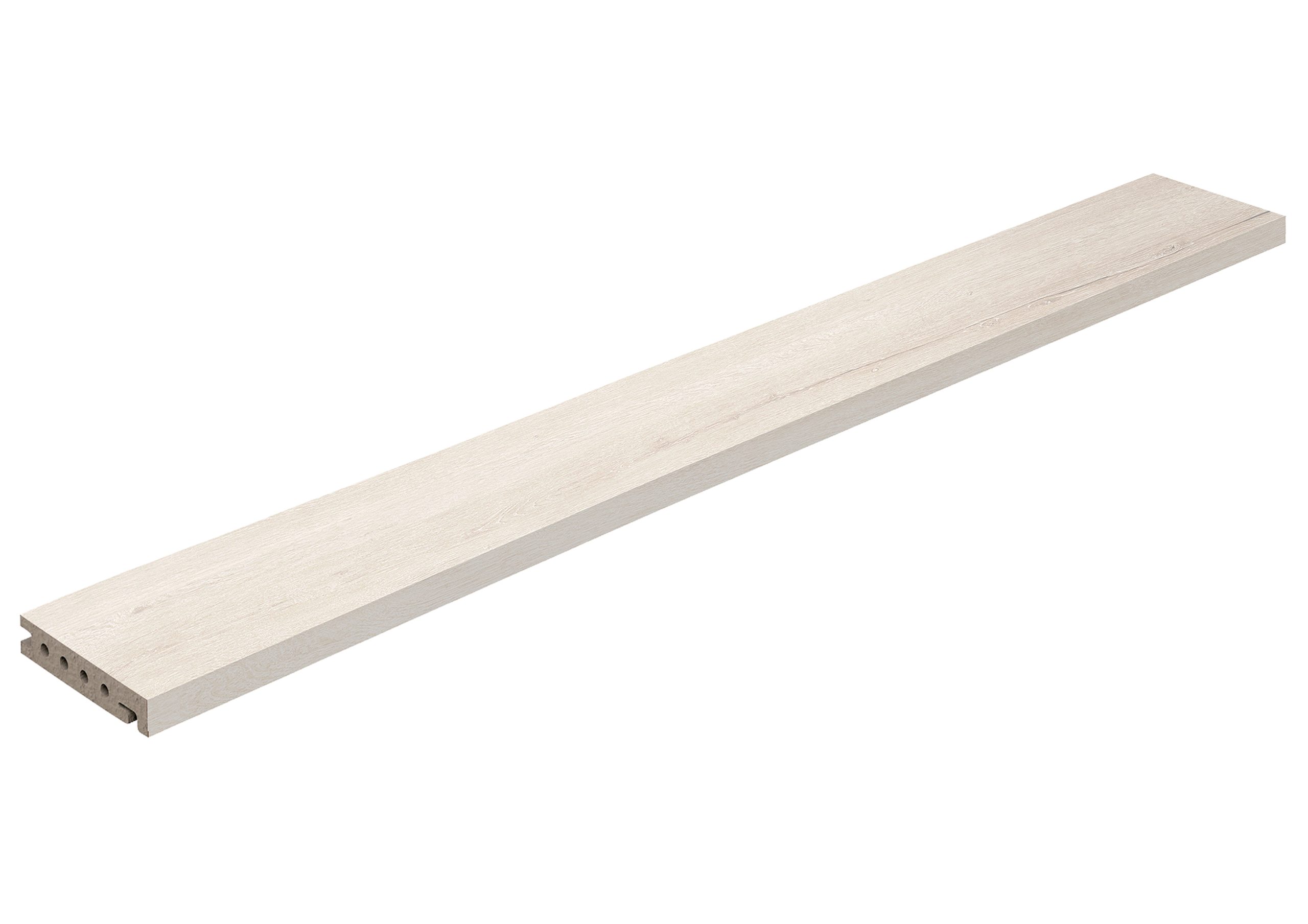
PERIMETER EDGING
EXADECK OAK
GRES PORCELÁNICO EXTRUIDO · EXTRUDED PORCELAIN STONEWARE
VARIANTS

FIELD TILES

14,1×121,7×2,6 cm
special pieces
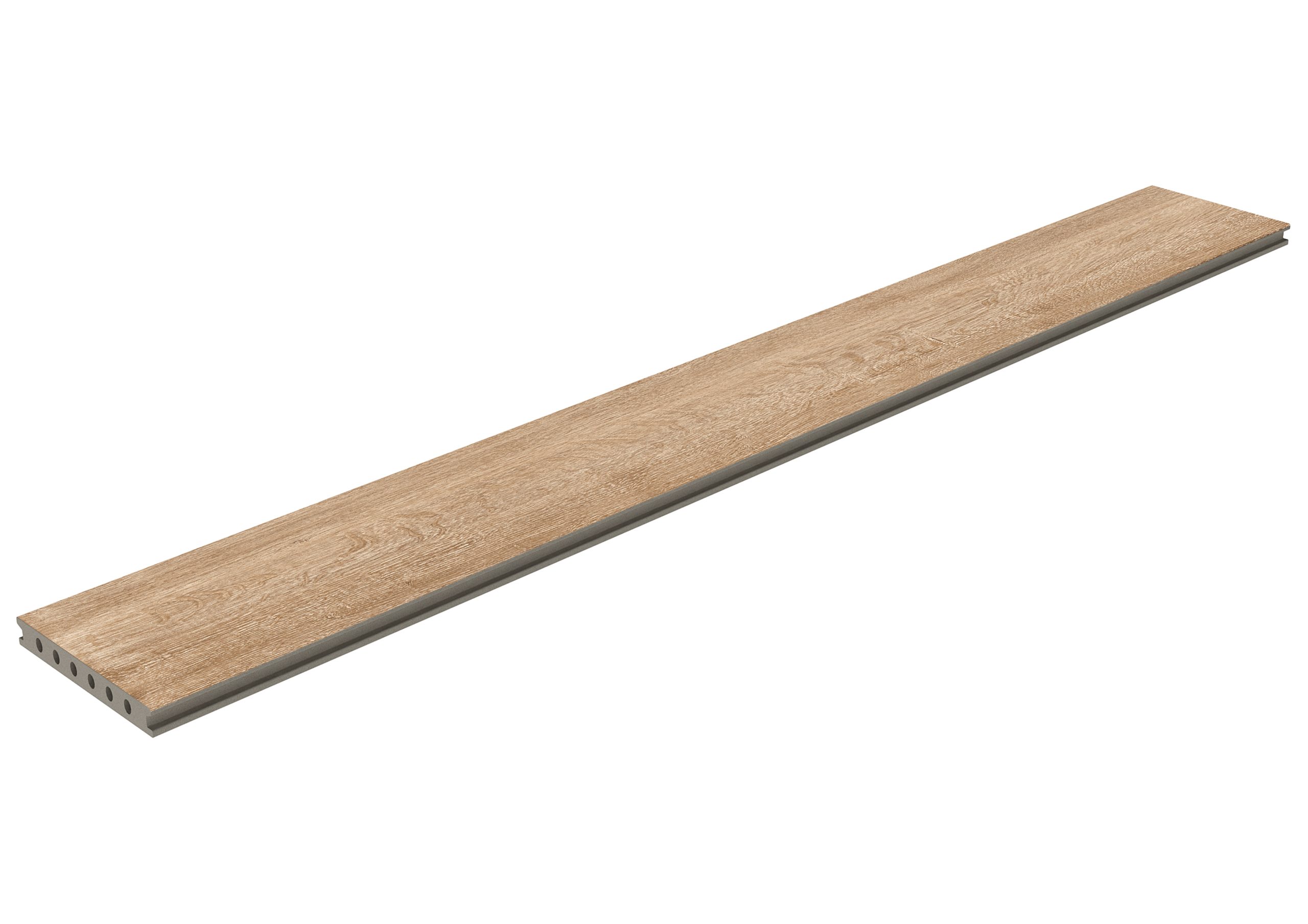
SLAT
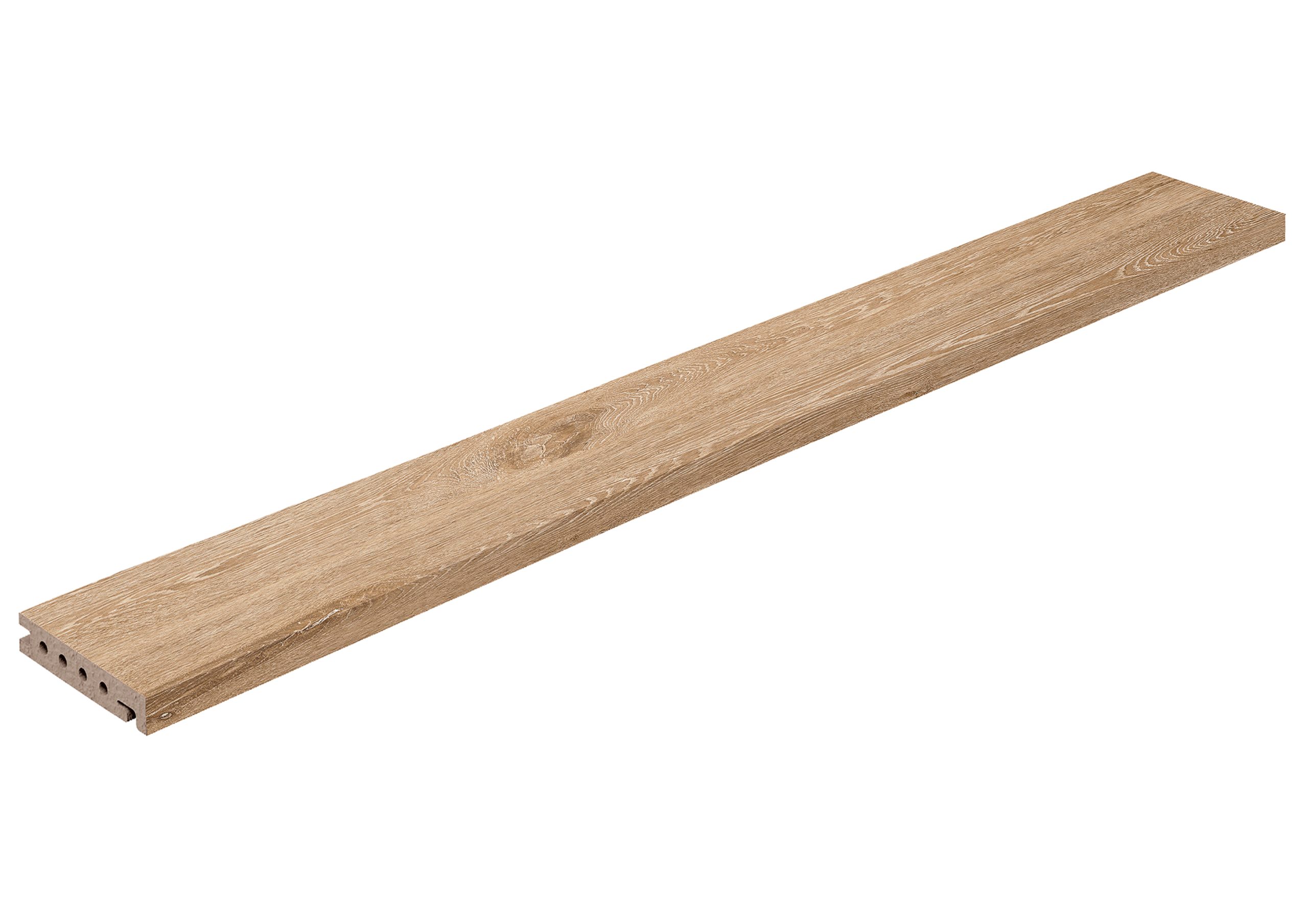
PERIMETER EDGING
EXADECK CAOBA
GRES PORCELÁNICO EXTRUIDO · EXTRUDED PORCELAIN STONEWARE
VARIANTS

FORMATS

14,1×121,7×2,6 cm
special pieces
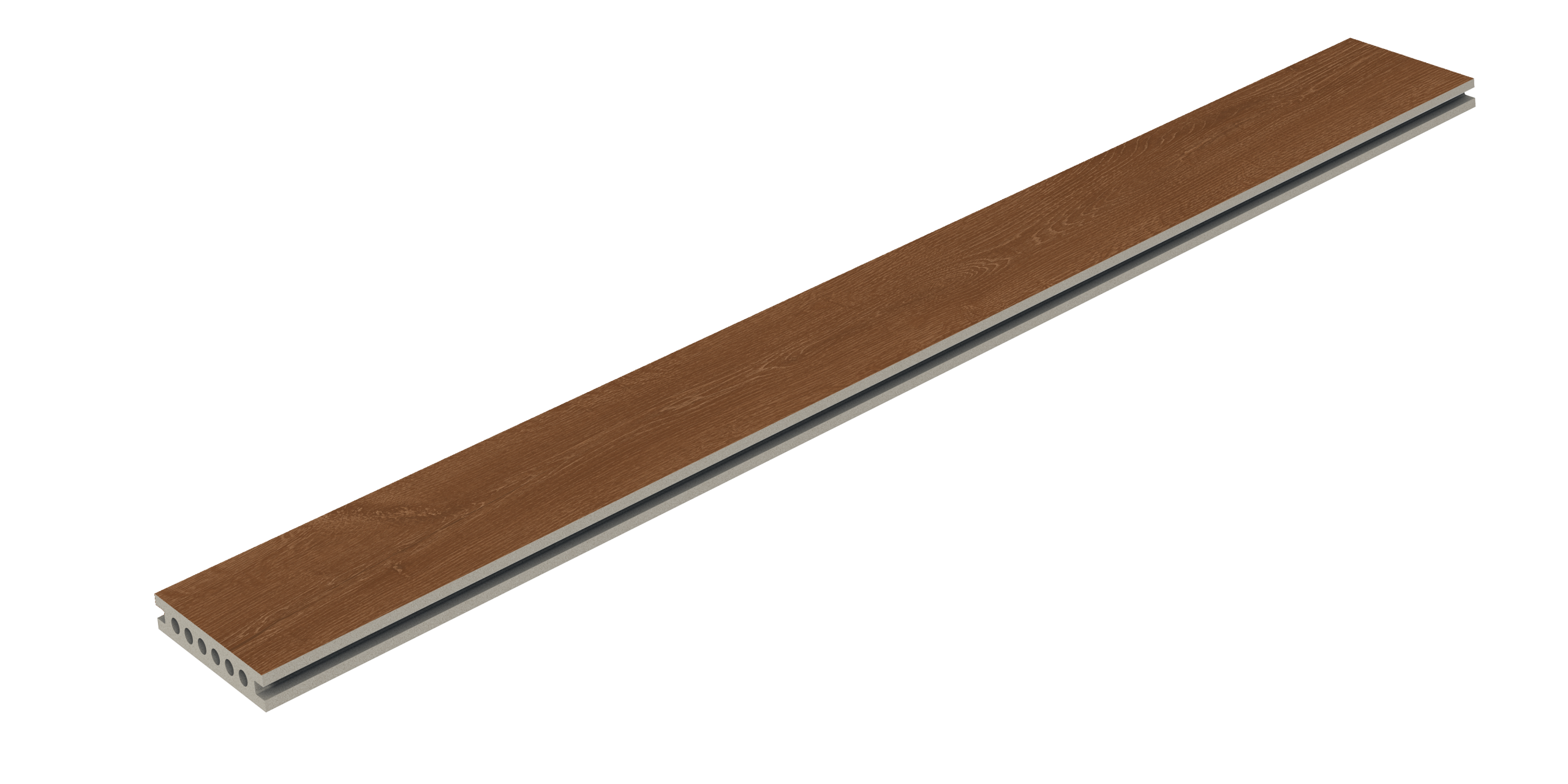
SLAT
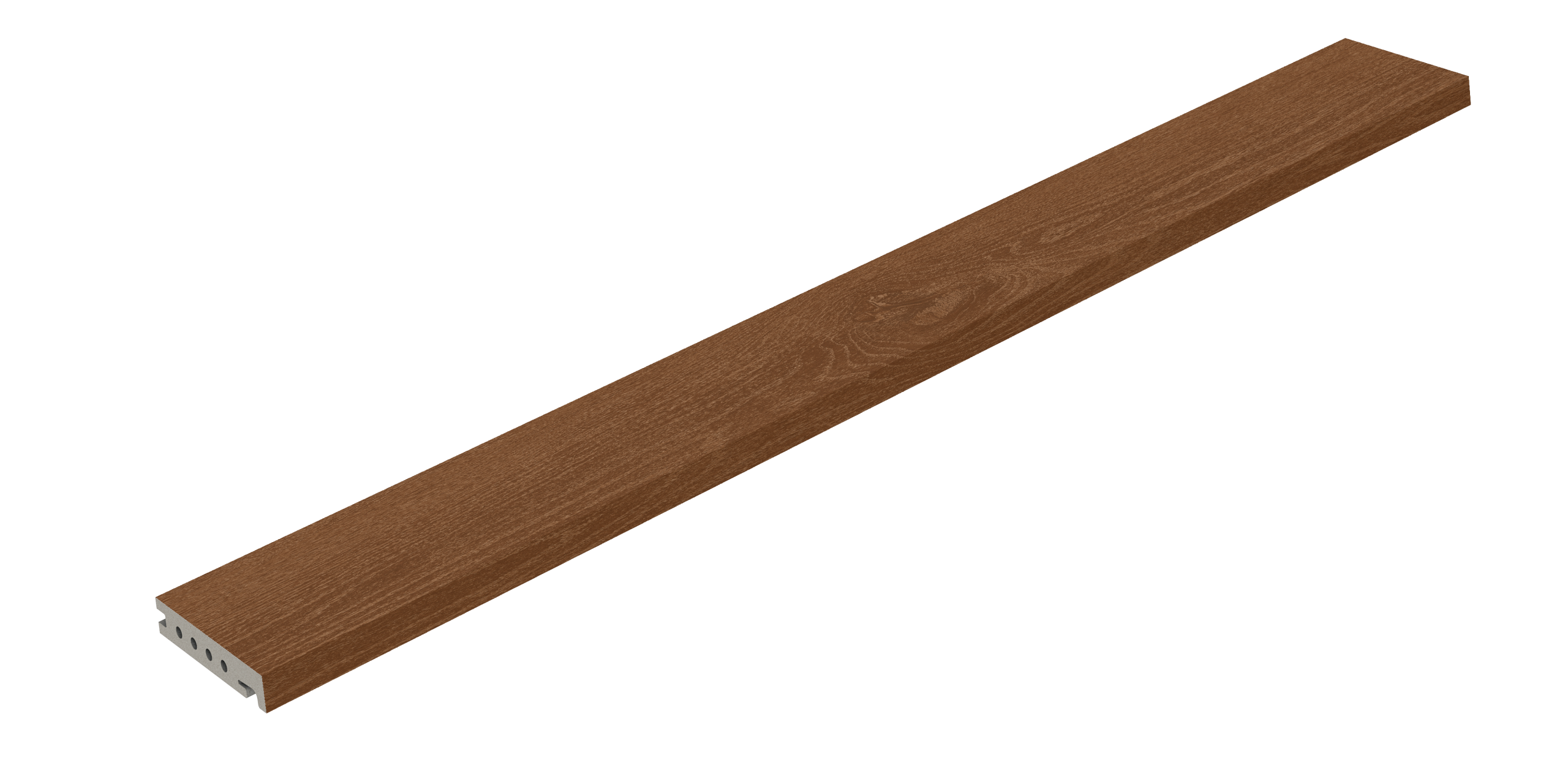
PERIMETER EDGING
EXADECK TECA
GRES PORCELÁNICO EXTRUIDO · EXTRUDED PORCELAIN STONEWARE
VARIANTS

FORMATS

14,1×121,7×2,6 cm
special pieces
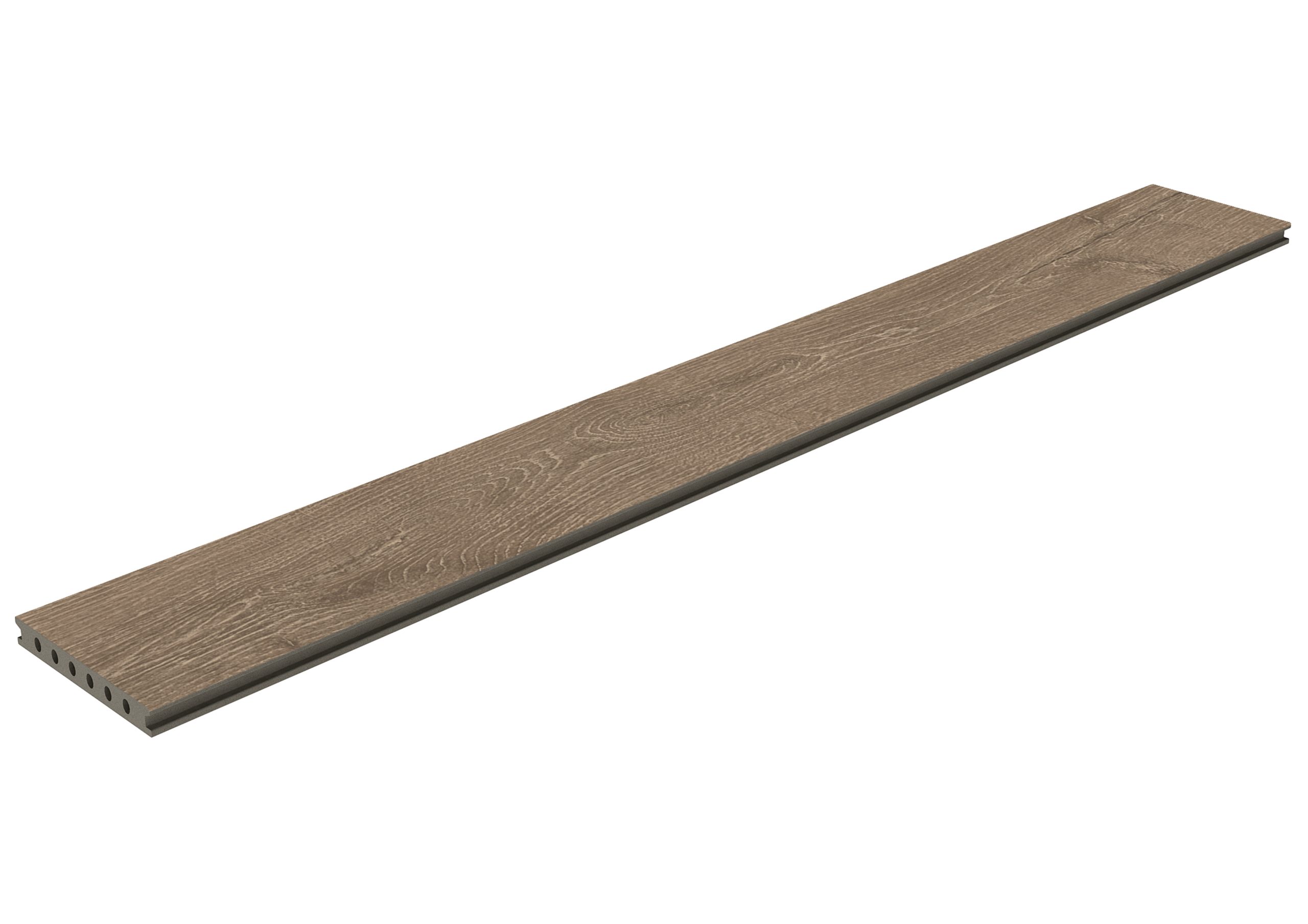
SLAT
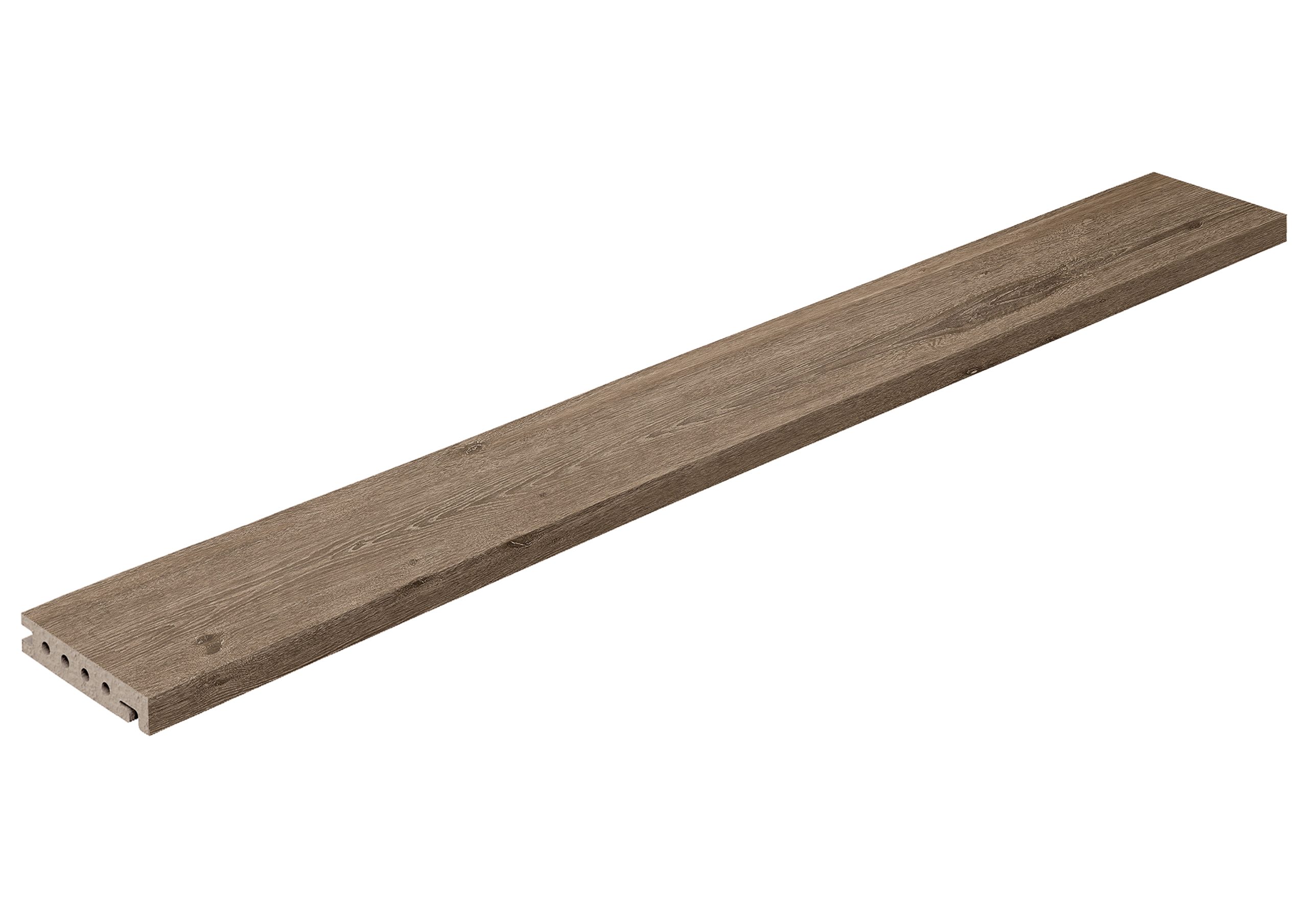
PERIMETER EDGING
EXADECK ANTICO
GRES PORCELÁNICO EXTRUIDO · EXTRUDED PORCELAIN STONEWARE
VARIANTS

FORMATS

14,1×121,7×2,6 cm
special pieces
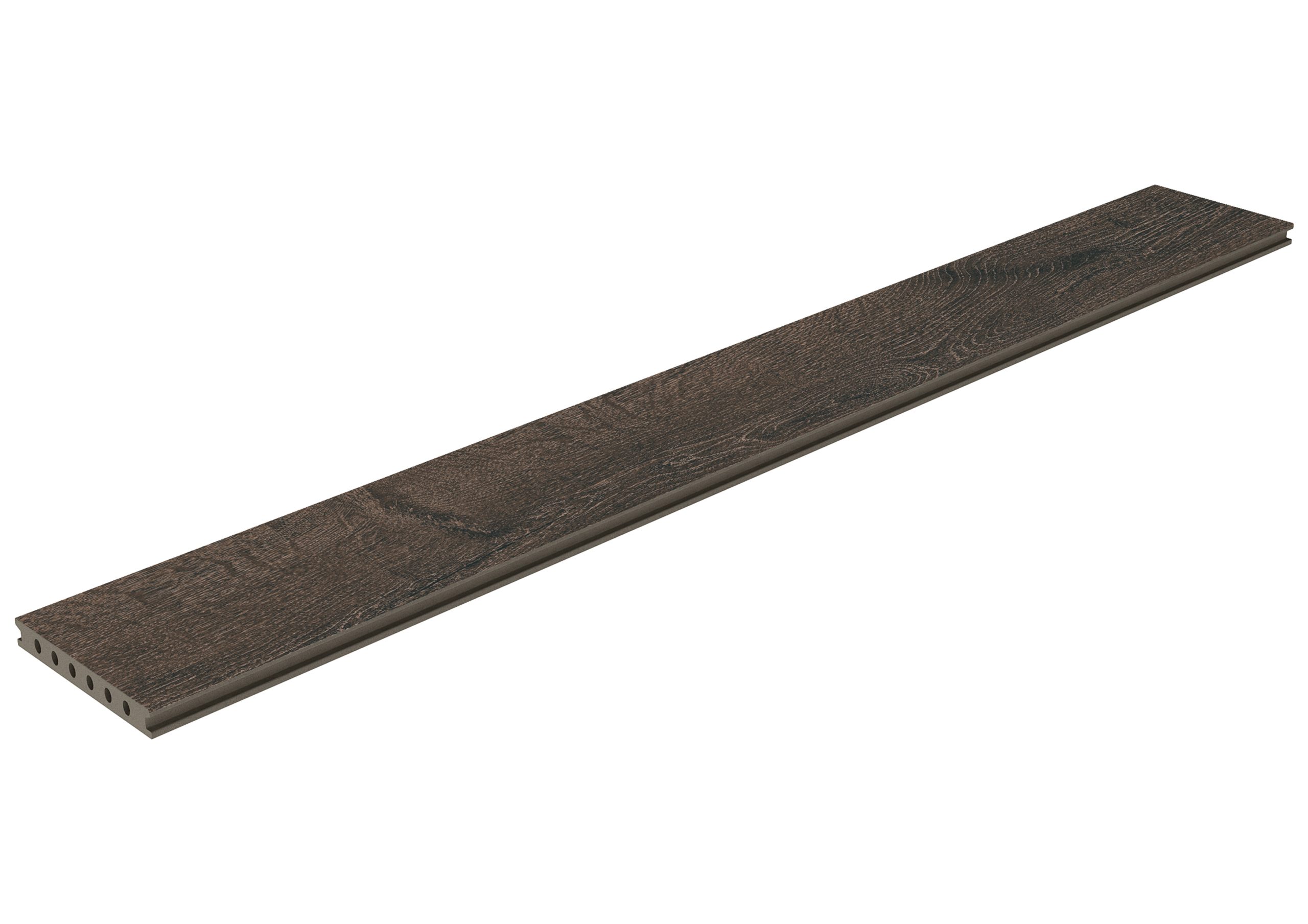
SLAT
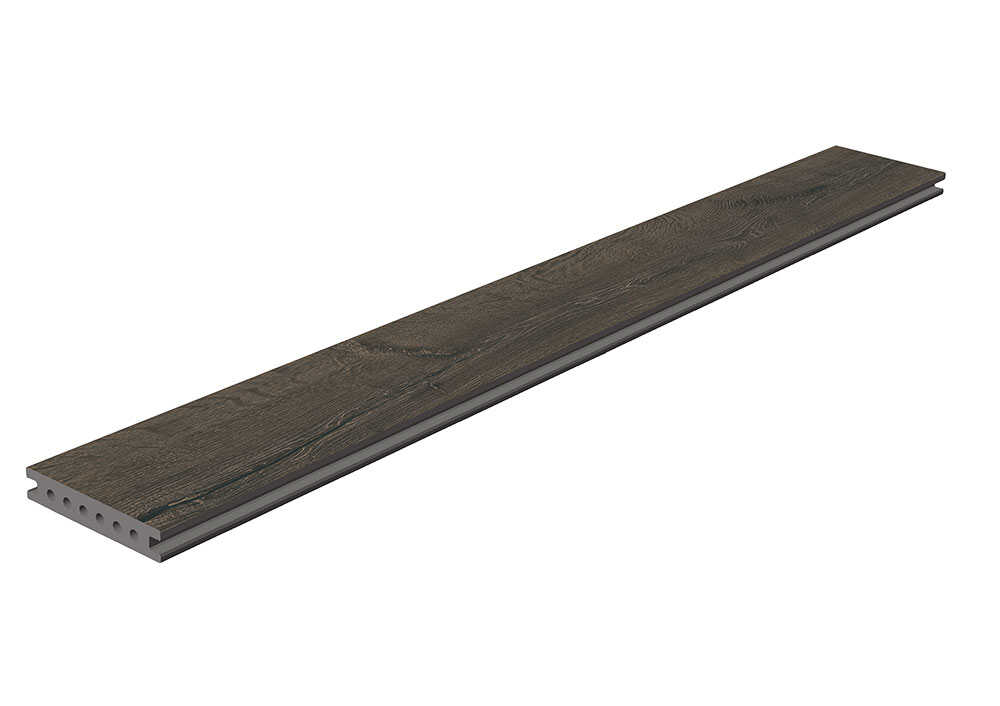
PERIMETER EDGING
EXADECK NATURAL
GRES PORCELÁNICO EXTRUIDO · EXTRUDED PORCELAIN STONEWARE
VARIANTS

FORMATS

14,1×121,7×2,6 cm
special pieces
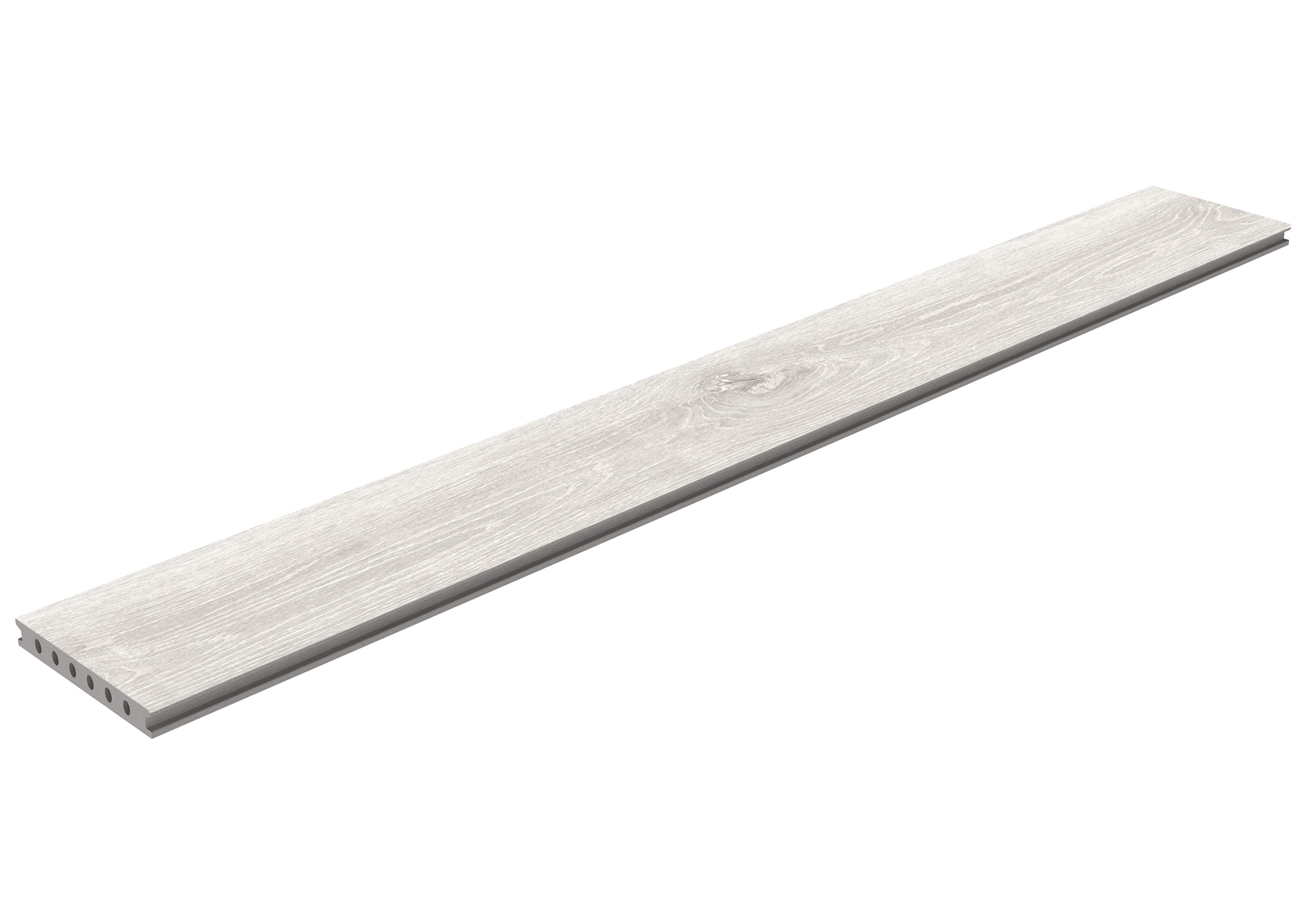
SLAT
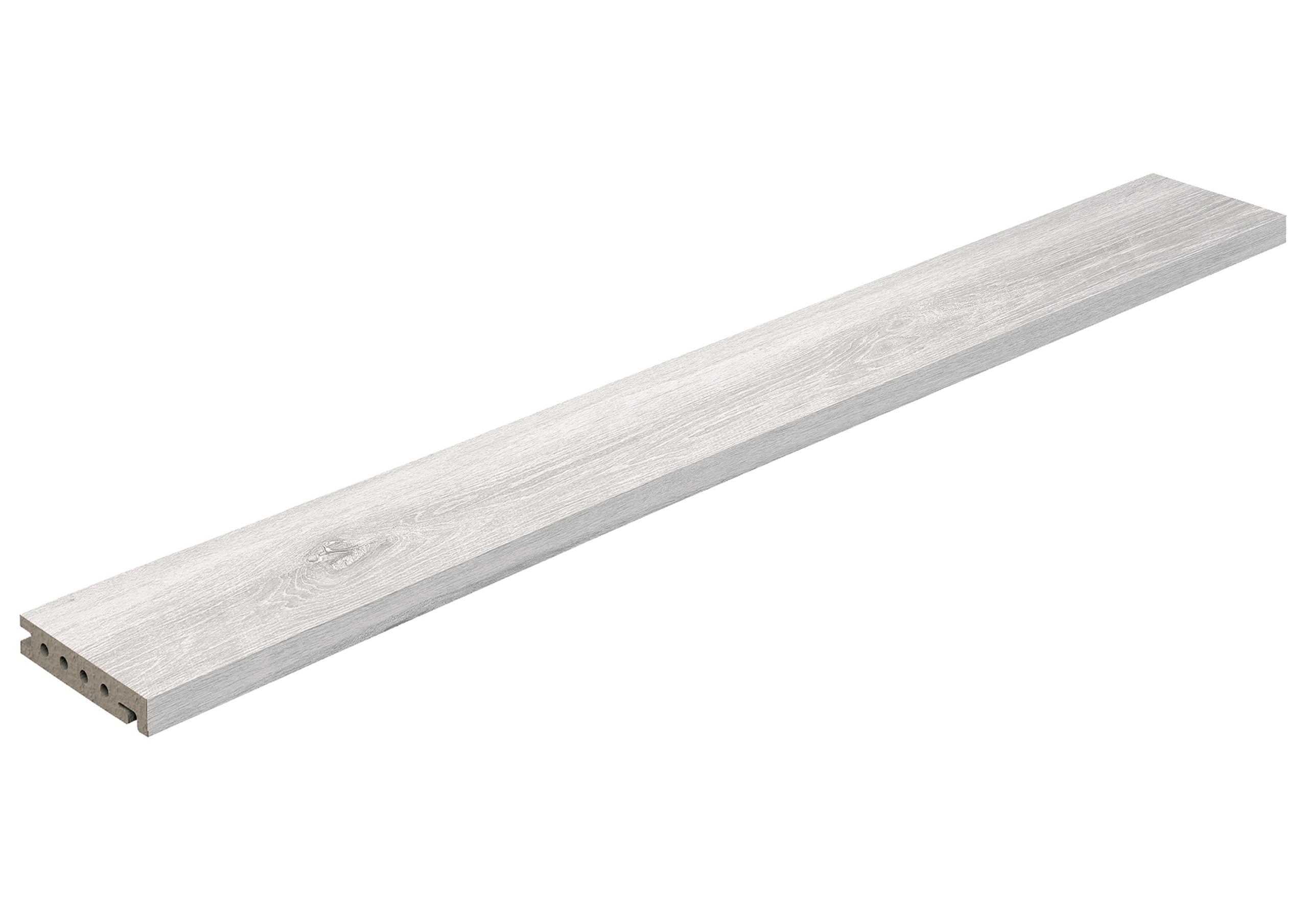
PERIMETER EDGING
EXADECK GREY
GRES PORCELÁNICO EXTRUIDO · EXTRUDED PORCELAIN STONEWARE
VARIANTS

FORMATS

14,1×121,7×2,6 cm
special pieces
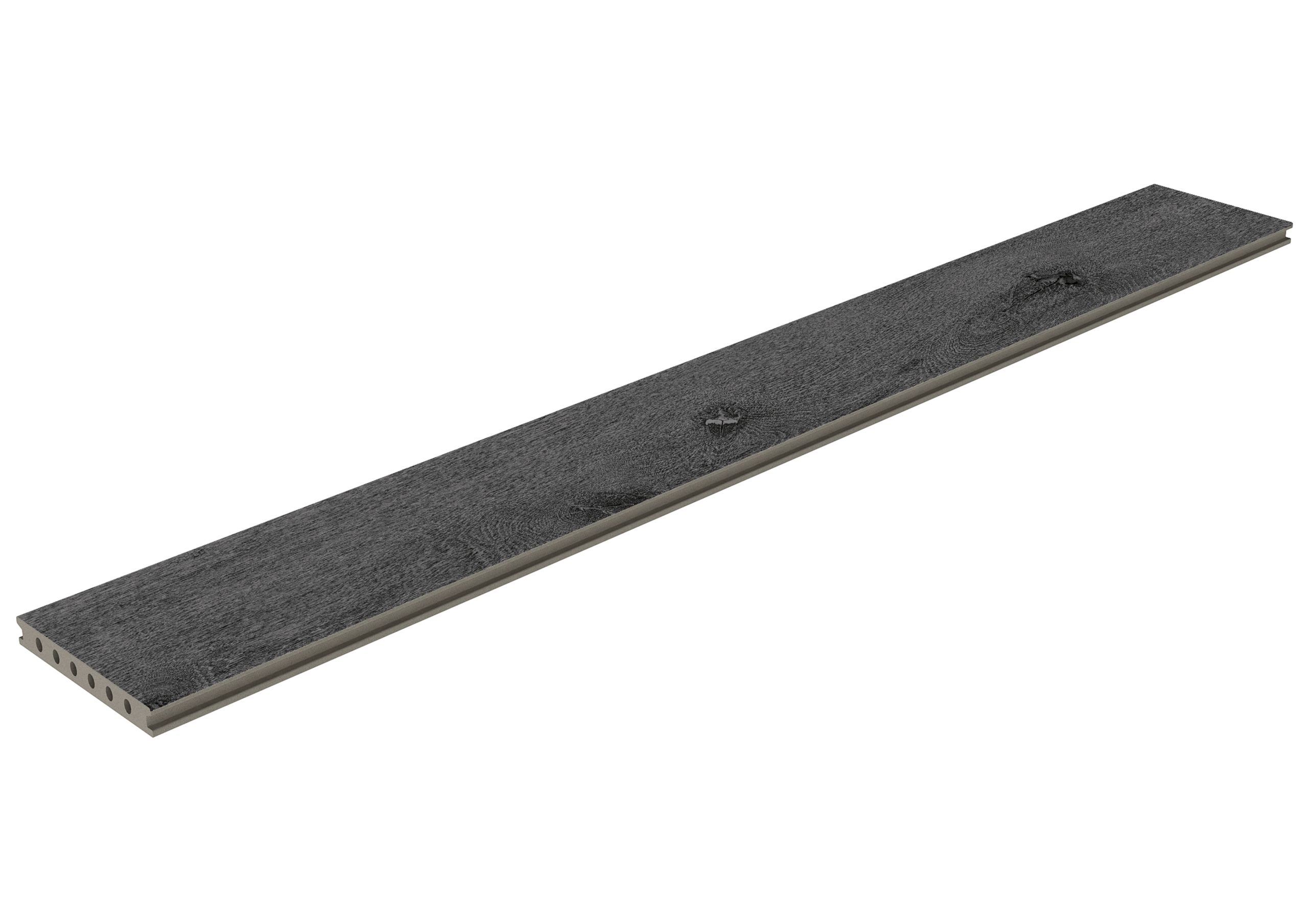
SLAT
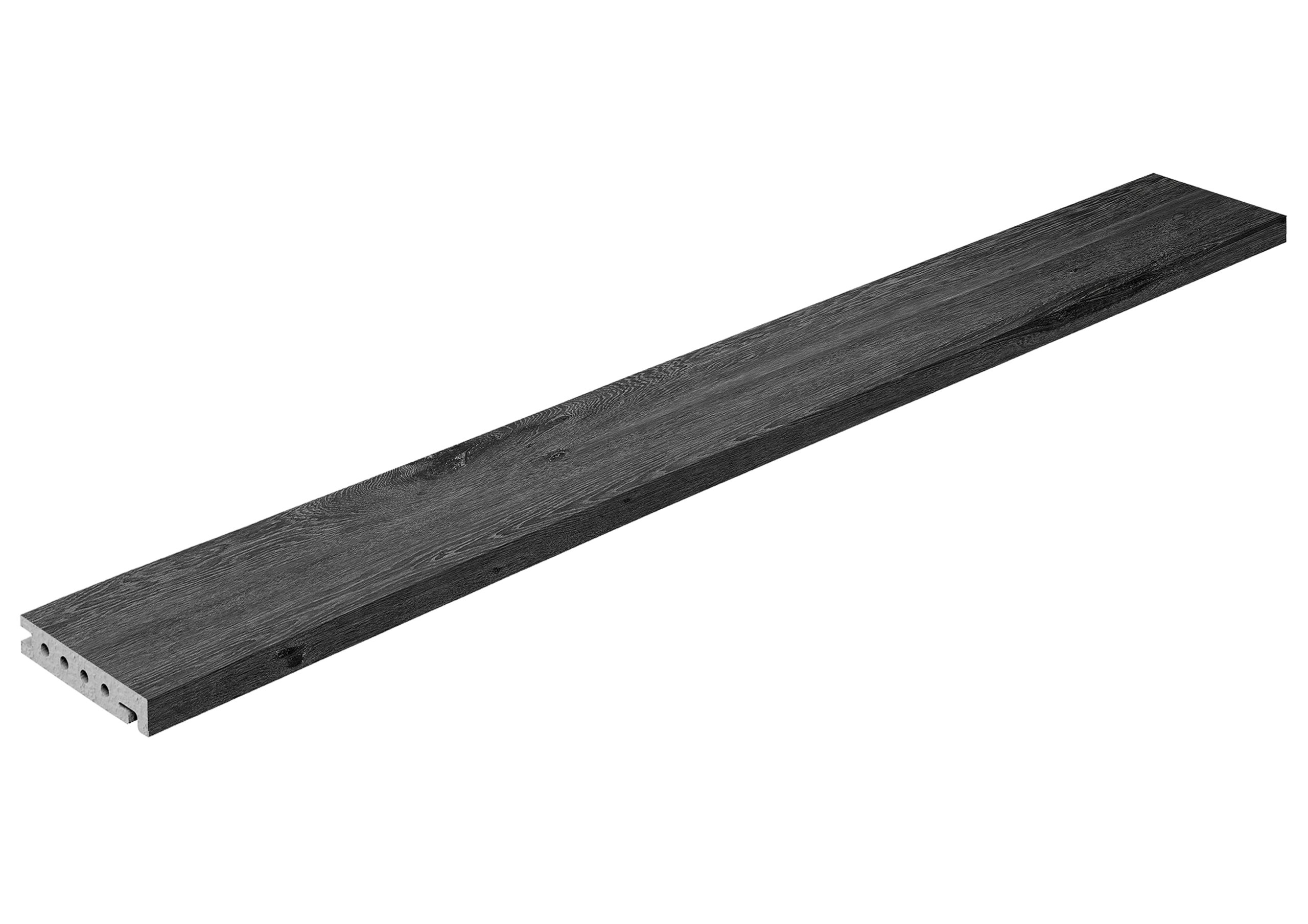
PERIMETER EDGING
PROJECTS
Raised access flooring has become a popular and versatile solution in architecture and design projects, providing both functionality and aesthetics. This type of flooring allows the creation of durable and attractive outdoor spaces, facilitating installation and maintenance. Here are some projects that have used our Exadeck. raised access flooring collections, demonstrating their adaptability and benefits in different contexts.
INSTALLATION GUIDE FOR RAISED TECHNICAL FLOORING
Aluminium battens should always be supported on a solid surface along their entire length, except in the case of raised constructions where the special PRO aluminium battens should be used. They should be laid in such a way that there is no build-up of water and it can drain away.
The Exadeck range is designed solely for areas with pedestrian traffic.
It is recommended to install the PRO clips manually using a TORX T20 screwdriver, avoiding the use of electrical machinery. For installation requirements not contemplated in this manual, please contact Exagres for relevant guidelines.
For any installation requirements not covered in this document, please contact EXAGRES for further instructions.
VIDEOS
Exadeck by Exagres inear installation
Exadeck by Exagres staggered installation
INSTALLATION SYSTEM. COMPONENTS
The installation of raised technical flooring requires a series of specific components that ensure the stability, durability, and aesthetics of the pavement. Below are the main components used in the installation of EXADECK:
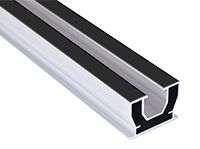
ALUMINIUM BATTEN WITH SHOCK-ABSORBING STRIP
2200 x 35 x 26,4 mm

ALUMINIUM BATTEN WITH SHOCK-ABSORBING STRIP
2200 x 40 x 41,4 mm
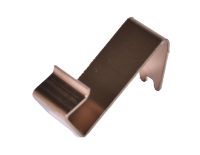
START/END CLIP PRO
35 x 15 x 30 mm
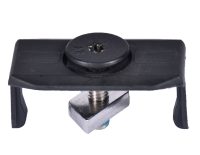
CLIP PRO
40 x 20 x20 mm
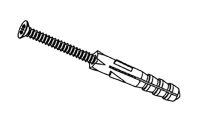
STAINLESS SCREW WITH ANCHOR
6×60 mm


CCOMMITMENT TO THE ENVIRONMENT
Exadeck understands sustainability as a key and essential factor within its production philosophy, as it uses natural raw materials and the waste generated in the different phases of the process is reused again, minimising the consumption of natural resources as well as the pollution generated in its production, distribution and transformation for use.
On the other hand, from the design phase, waste is eliminated and pollution is reduced, as Exadeck is a ceramic system designed to be disassembled in order to facilitate the separation of its components at the end of its life. In addition, as part of Exagres' faithful commitment to the environment, we offer ourselves as a collection point for Exadeck ceramic pieces and thus take charge of giving them a new life.
OUR MOST AWARDED PRODUCT


Exadeck by Exagres awarded at Cevisama 2019
FAQ ABOUT RAISED ACCESS FLOORS
In this FAQ section, we will answer the most common concerns about installation, benefits, materials, and applications, providing clear and detailed answers to help you better understand this innovative technology in the field of construction and interior design.
HOW ARE INSTALLATIONS INTEGRATED INTO A RAISED ACCESS FLOOR?
Installations, such as electrical cables and pipes, can easily be placed under the raised access floor surface. This allows quick and easy access for maintenance and future modifications without the need for invasive building work.
WHAT IS THE BEHAVIOUR OF RAISED ACCESS FLOORS IN CASE OF FIRE?
EXADECK raised access floors are made of fire resistant materials, complying with current safety regulations. They offer excellent protection in the event of fire, slowing the spread of flames and facilitating the safe evacuation of users.
IS IT FEASIBLE TO USE RAISED ACCESS FLOORS IN RENOVATION PROJECTS?
Yes, raised access floors are an ideal option for renovation projects. Their installation does not require major works, allowing existing spaces to be renovated and improved quickly and efficiently.
ARE RAISED FLOORS SUITABLE FOR SUPPORTING VEHICLES?
Depending on the type of raised access floor and the configuration of the supporting structure, it is possible to design solutions that support the weight of light vehicles. However, a prior study is essential to ensure the feasibility of the project.
WHAT IS THE MAXIMUM HEIGHT AT WHICH A RAISED ACCESS FLOOR CAN BE INSTALLED?
The maximum height will depend on the support system used. In general, raised access floors can be installed at variable heights, adapting to the specific needs of the project, from a few centimetres to several metres.
IS IT POSSIBLE TO HEAT A RAISED ACCESS FLOOR?
Yes, it is possible to integrate heating systems in raised access floors. This is achieved by installing radiant heating systems under the flooring, providing an efficient and uniform heat source.
CAN RAISED ACCESS FLOORS BE USED IN INDOOR AREAS?
Definitely. Raised access floors are suitable for indoor use, especially in offices, data centres and commercial areas where it is necessary to conceal technical installations under the floor.
HOW DOES THE RAISED ACCESS FLOOR SUPPORT HEAVY LOADS WITH FURNITURE?
Raised access floors are designed to support heavy loads. Using robust battens and supports, they can handle the weight of furniture, equipment and other items without compromising the stability of the floor.
IS IT POSSIBLE TO CREATE SLOPING SURFACES WITH RAISED ACCESS FLOORS?
Yes, it is possible to create sloping surfaces using raised access floors. This is achieved by adjusting the levels of the supports and battens to achieve the desired slope.
IS IT POSSIBLE TO PLACE MOVABLE WALLS ON RAISED ACCESS FLOORS?
Yes, raised access floors allow for the installation of movable walls. This flexibility is ideal for spaces that require variable configurations, such as offices and conference rooms, making it easy to rearrange the space as needed.
